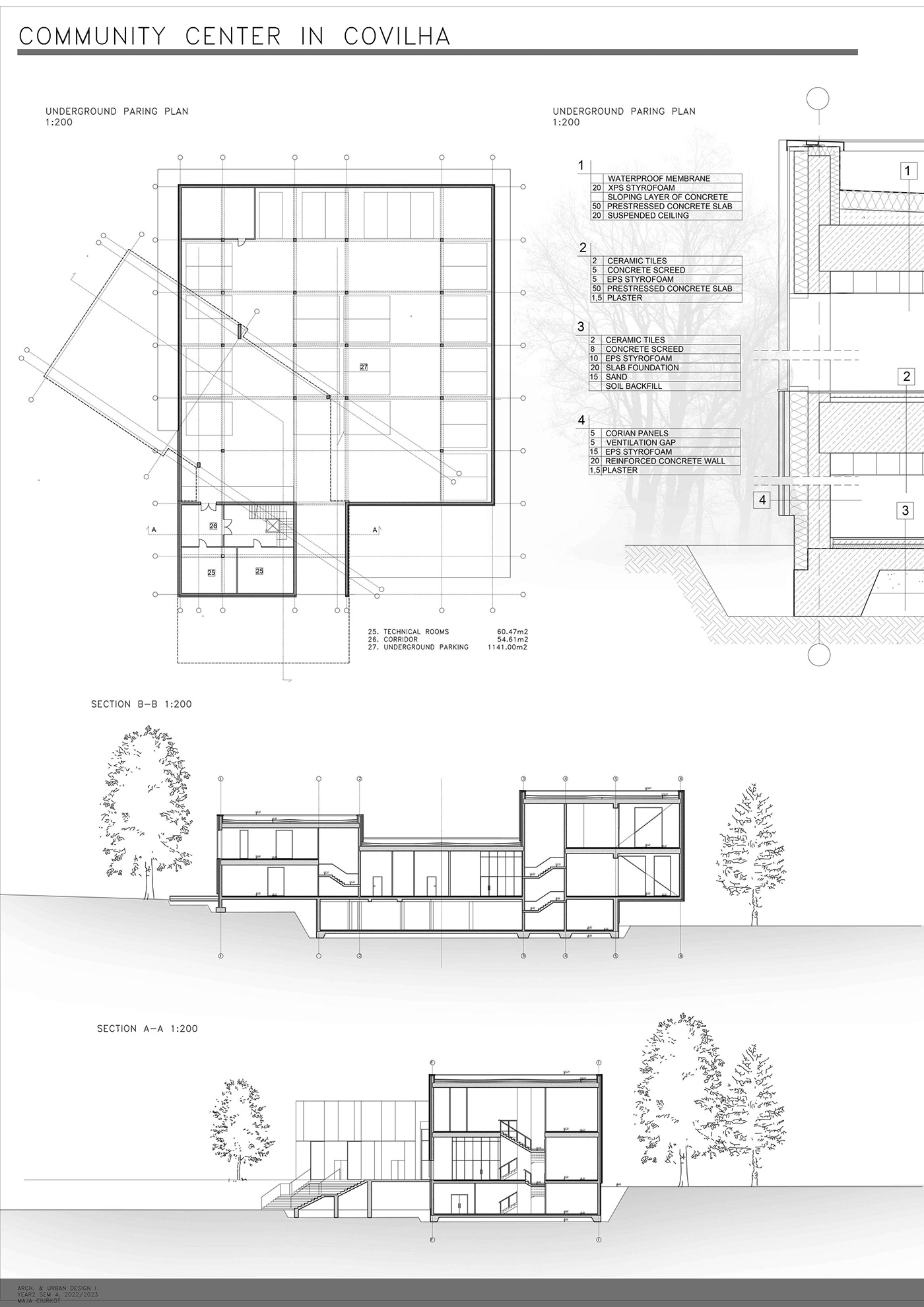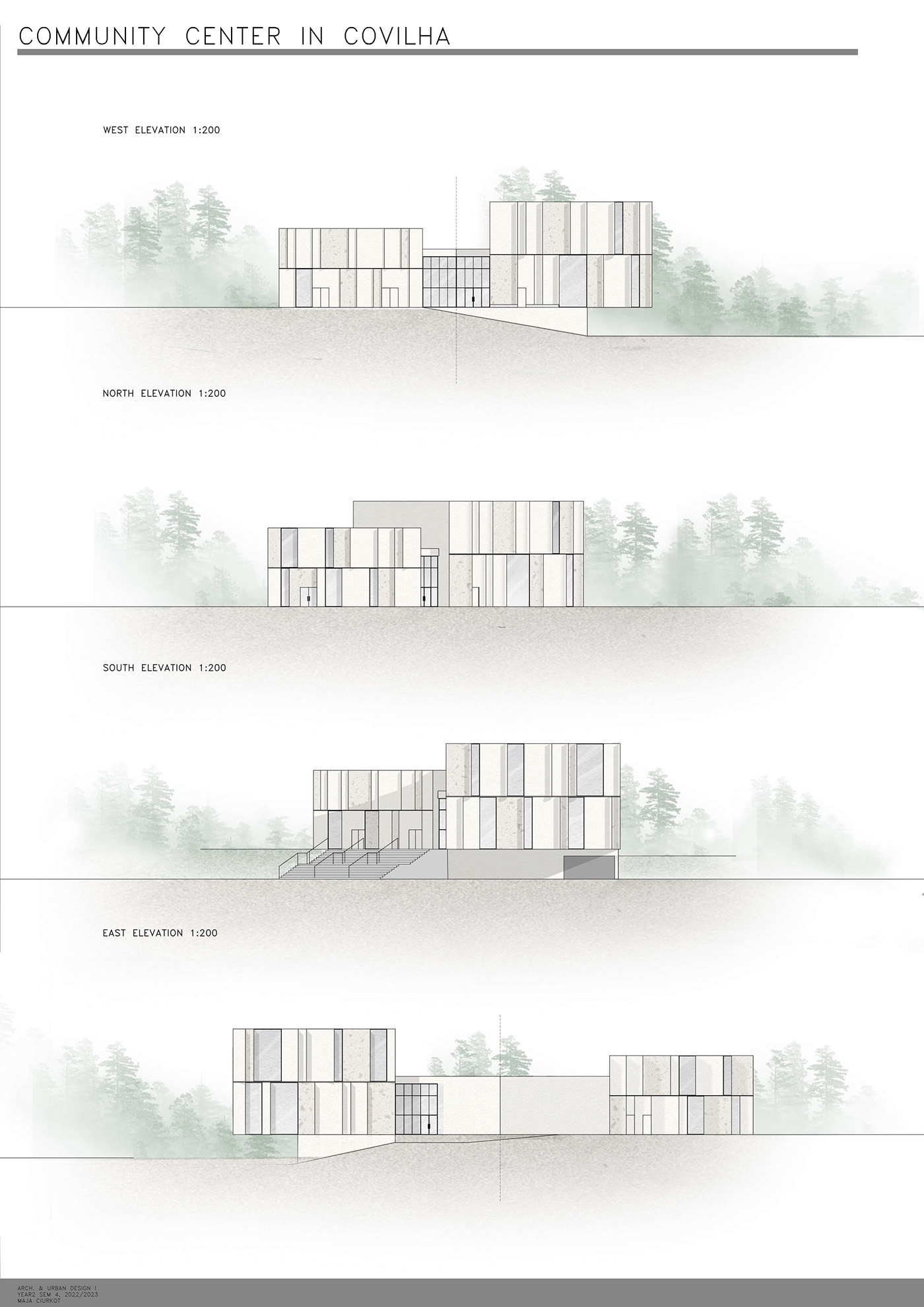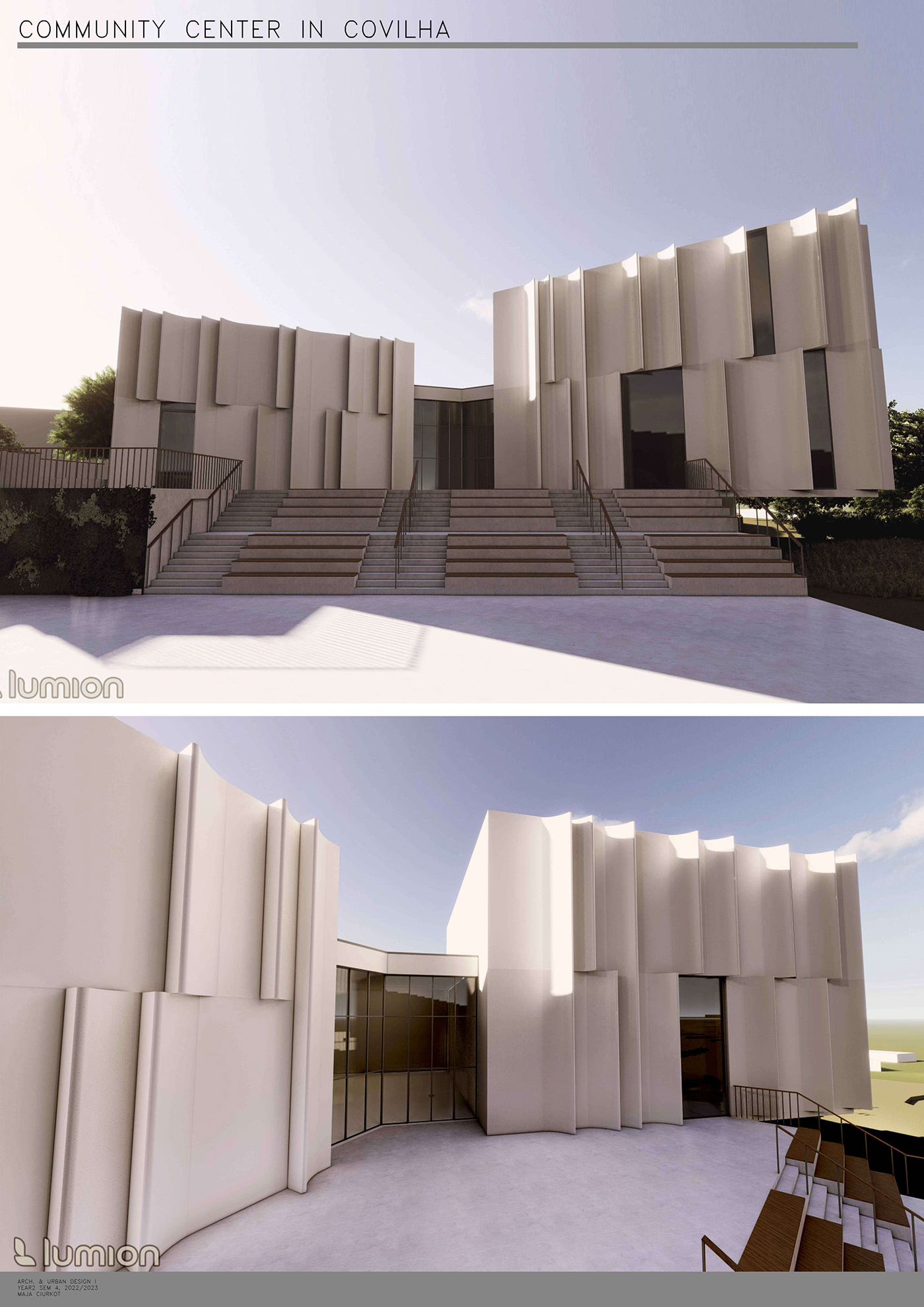The subject of the design task is an architectural and urban design of community building on the given site in Covihlia-Portugal.The building was created by connecting two volumes together by a big hallway. The higher volume was placed lower one the slope to make use of the shape of the terrain. Additionally the first three meters of the higher volume are pushed back creating a cantilever that makes the building feel lighter. The building has two main entrances, one from the side of the housing complex and the other one from the side of the city and the main road. The two volumes are connected at an angle determined by the directions already present at the site. As a result the building “opens” in the direction of the bousing complex inviting people inside and at the same time it closes off the busy road behind it.







